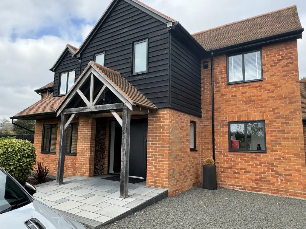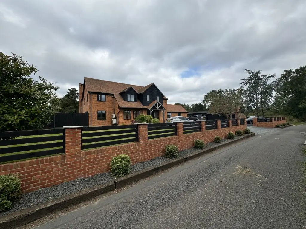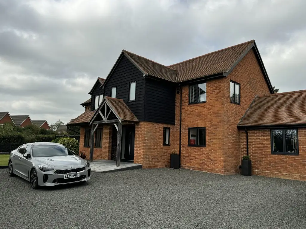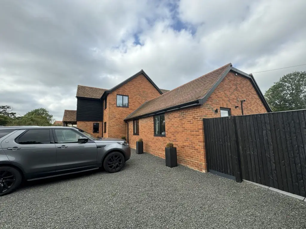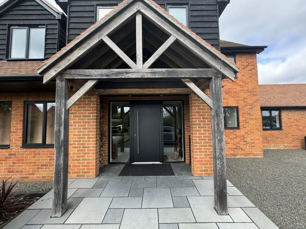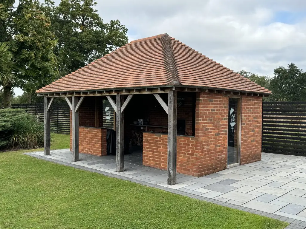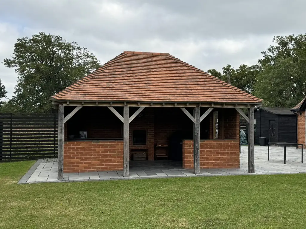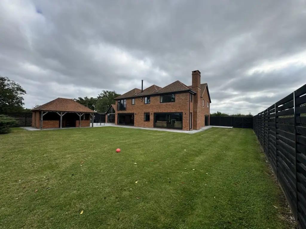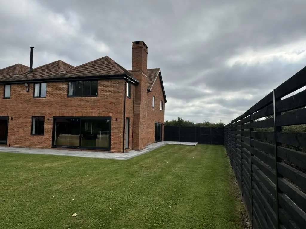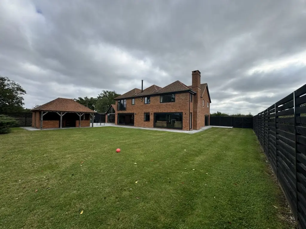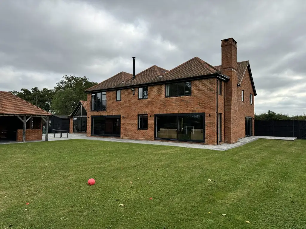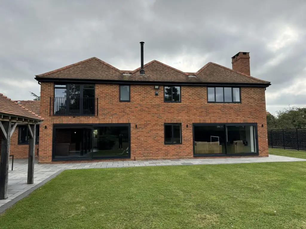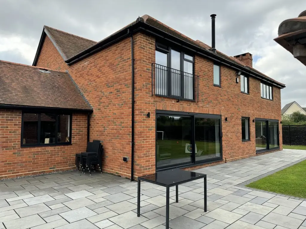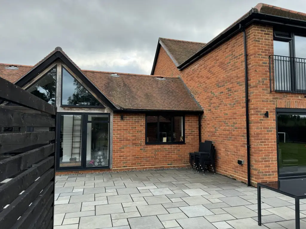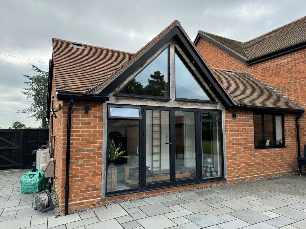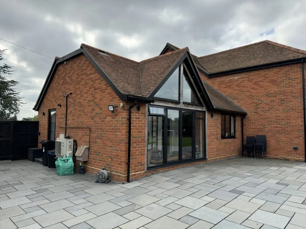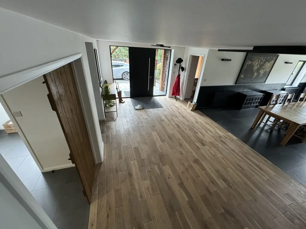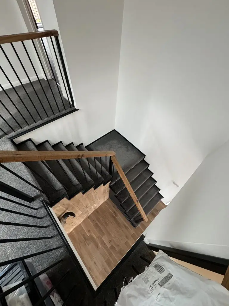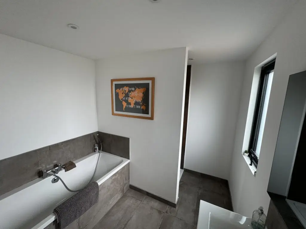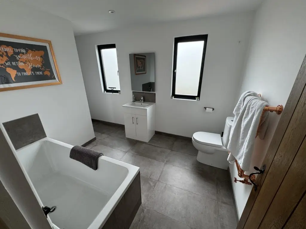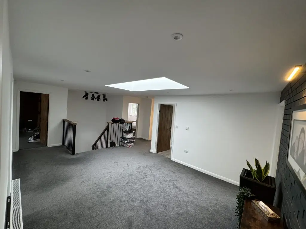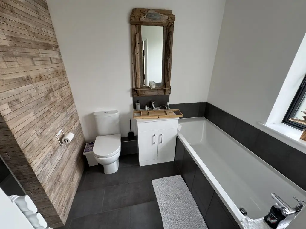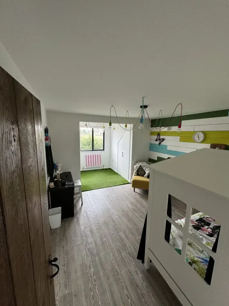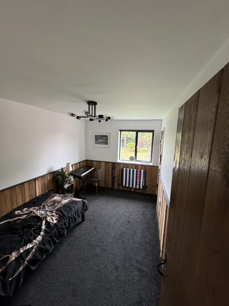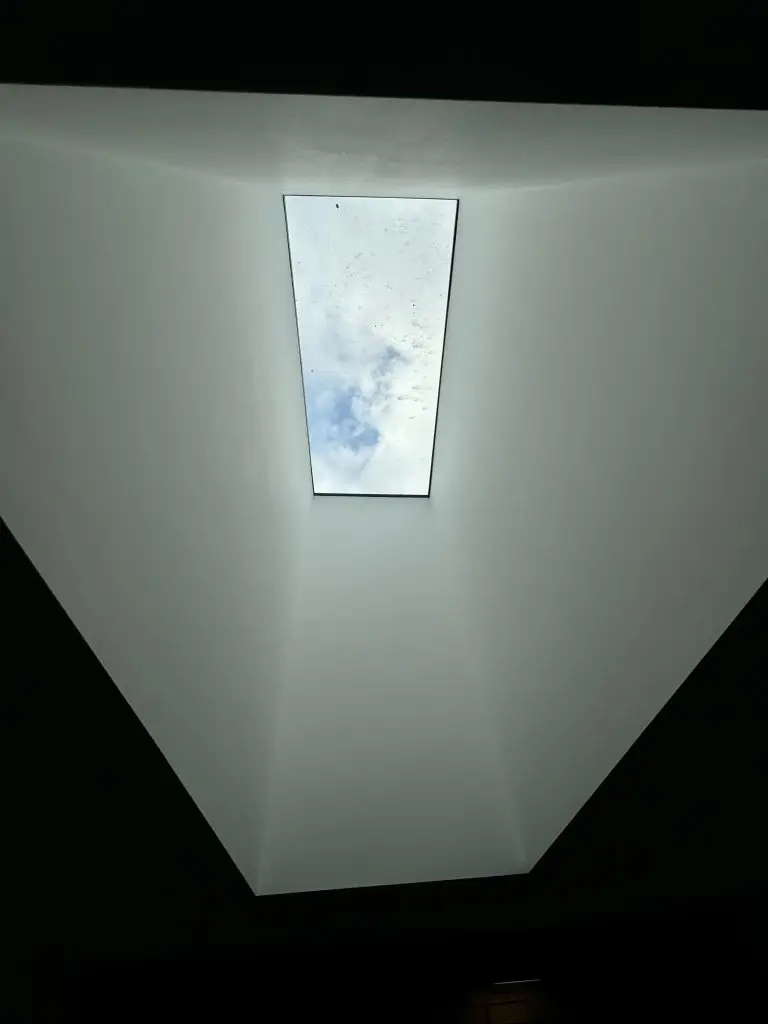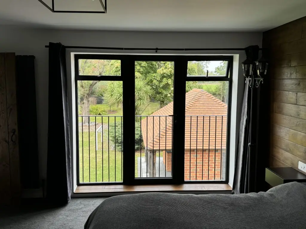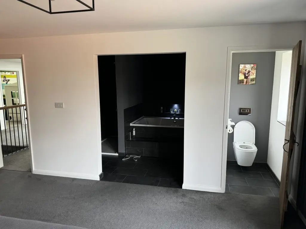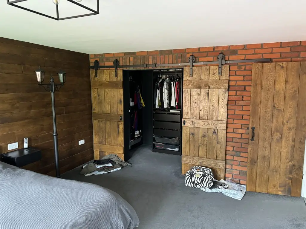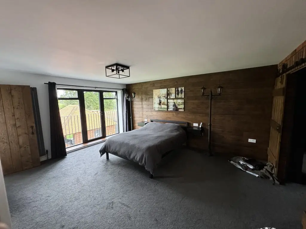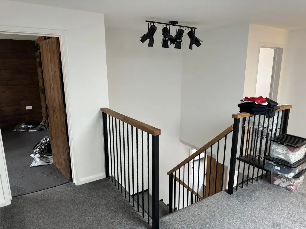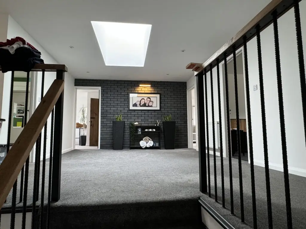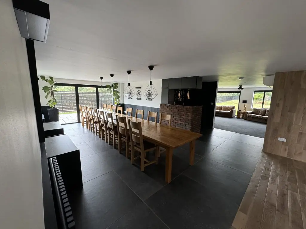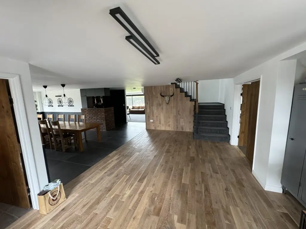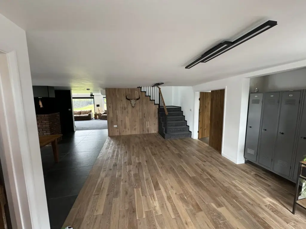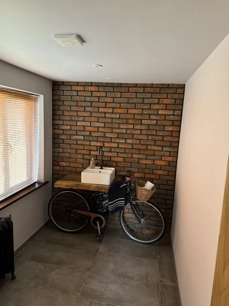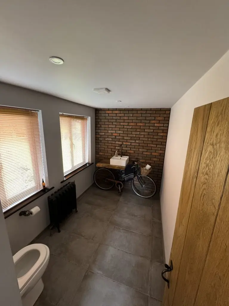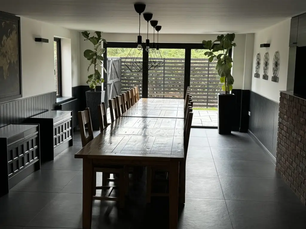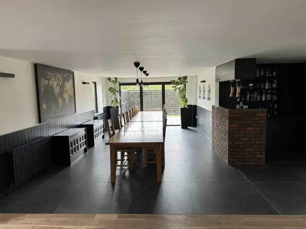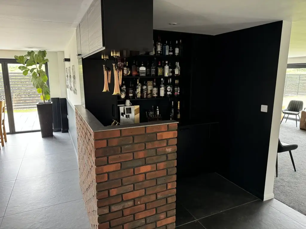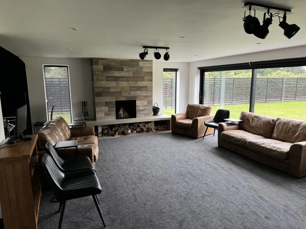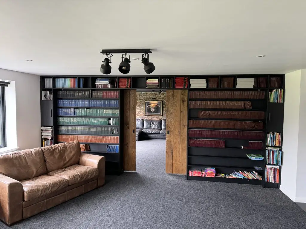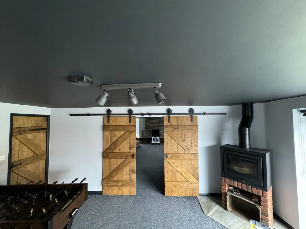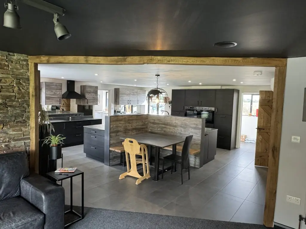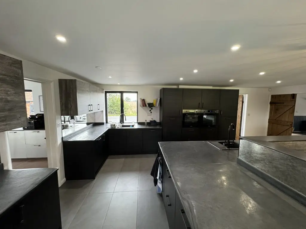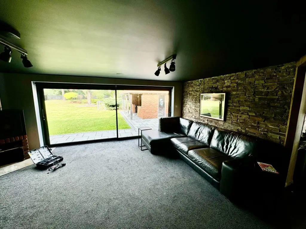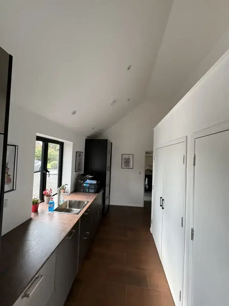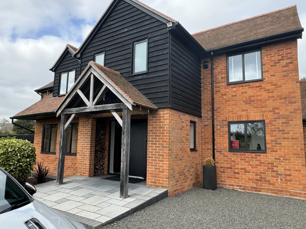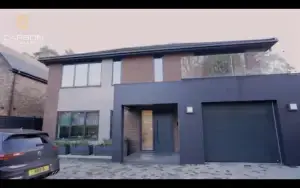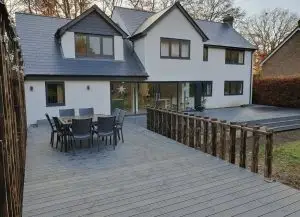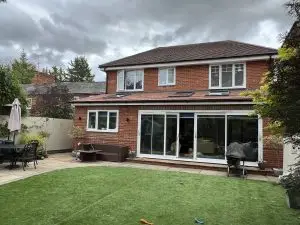This traditional large family home was in such an amazing location that the clients didn’t want to move. Instead, they have chosen us to help make their dream home a reality.
The 4-bedroom house had a wrap around two storey extension along with renovations and remodelling to the inside to complete their forever home and what an amazing home it is!
We have designed a generous open plan living/entertaining space which even features a built-in bar area. The space for the 16-seater table was vitally important to the clients. Perfect for family Christmases and parties. The new kitchen is on standby to rustle up some festive treats or an exquisite meal. The new downstairs cloak room has a cycling surprise for any guest to see. This really does make it the perfect entertaining house.
The new extension features a home office and gym. With its sliding doors looking out onto the garden area it is an idyllic place to work or work out. This room has a terrific storage solution built in. To accommodate the clients business needs a mezzanine level with plenty of room to store documents and boxes was built in.
All around the property beautiful views of the garden can be seen from a comfy warm house in the winter or they can let the outside in during nicer days with the 4 large sliding glass doors. This also means access to the purpose-built outdoor kitchen/BBQ area is easy.
Upstairs the once 4 bedrooms are now 6 spacious rooms and they are serviced by a large family bathroom and a further 4 en-suite bathrooms. A roof light was added to flood the large landing with natural light, really brightening up what could otherwise be a dark area.
The house got a re-vamp to the front of the property with a new oak porch completing its new glamourous look.
Before
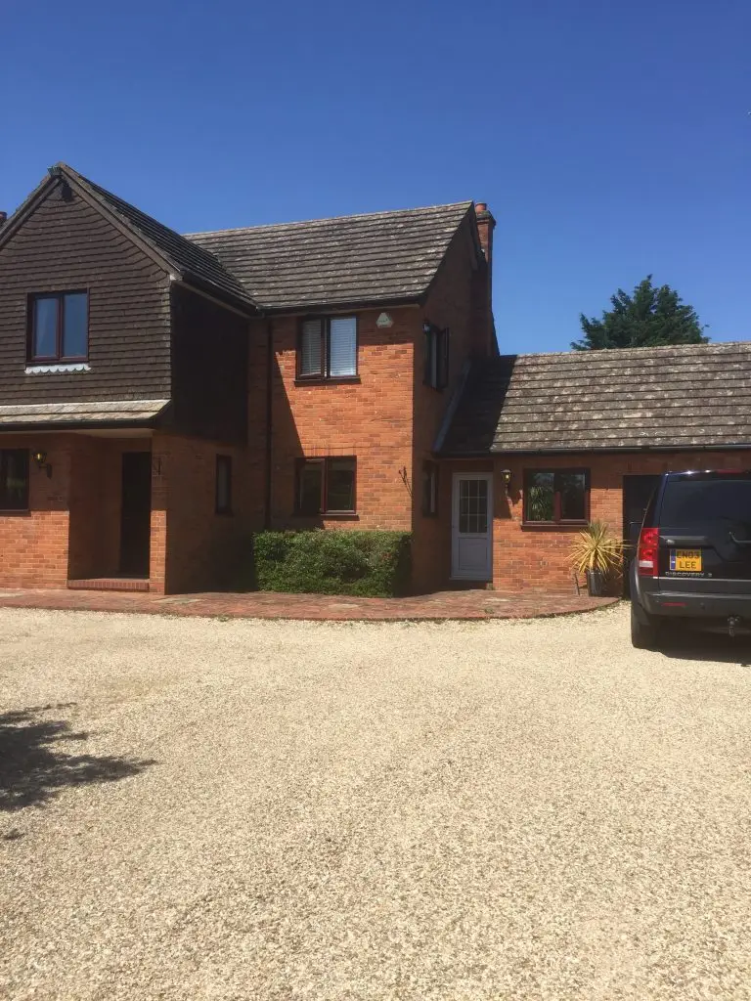
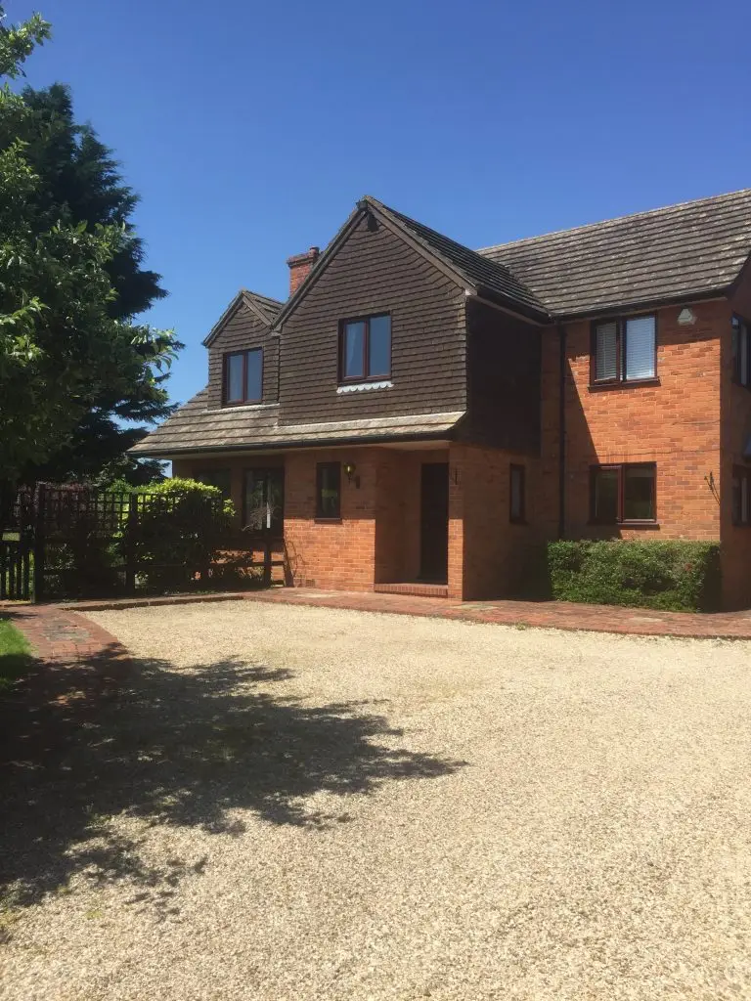
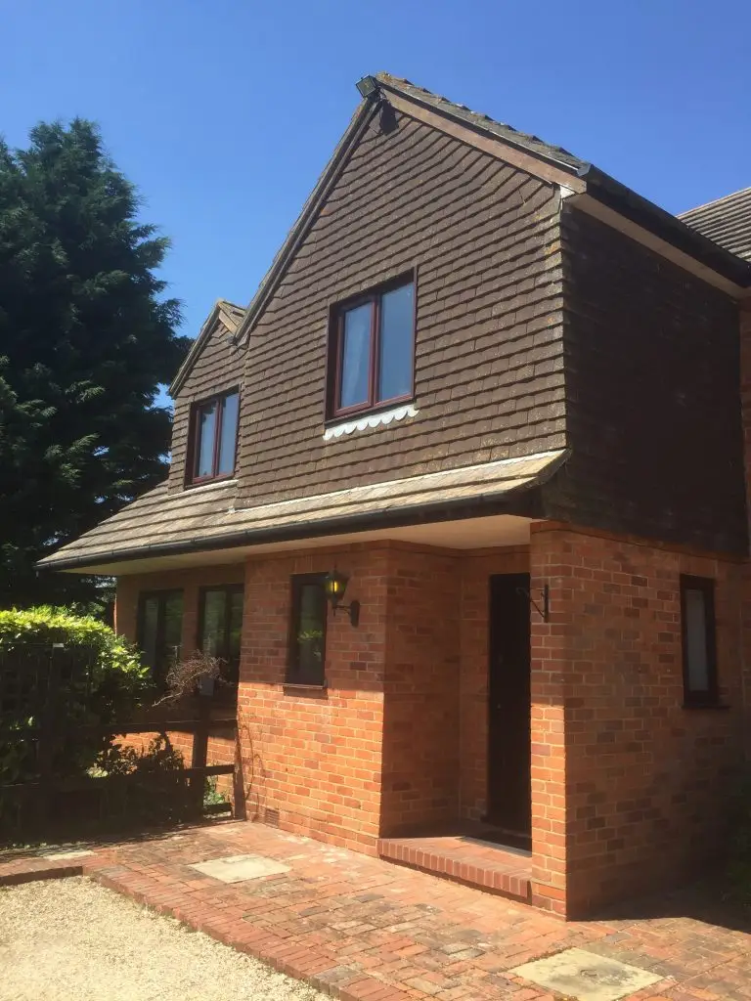
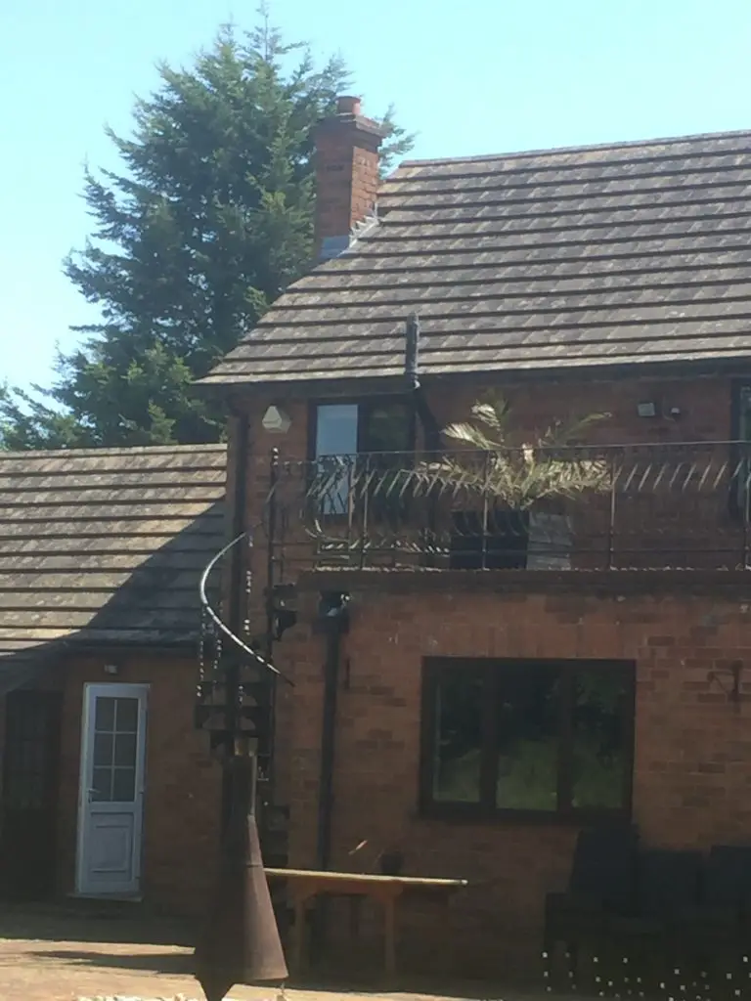
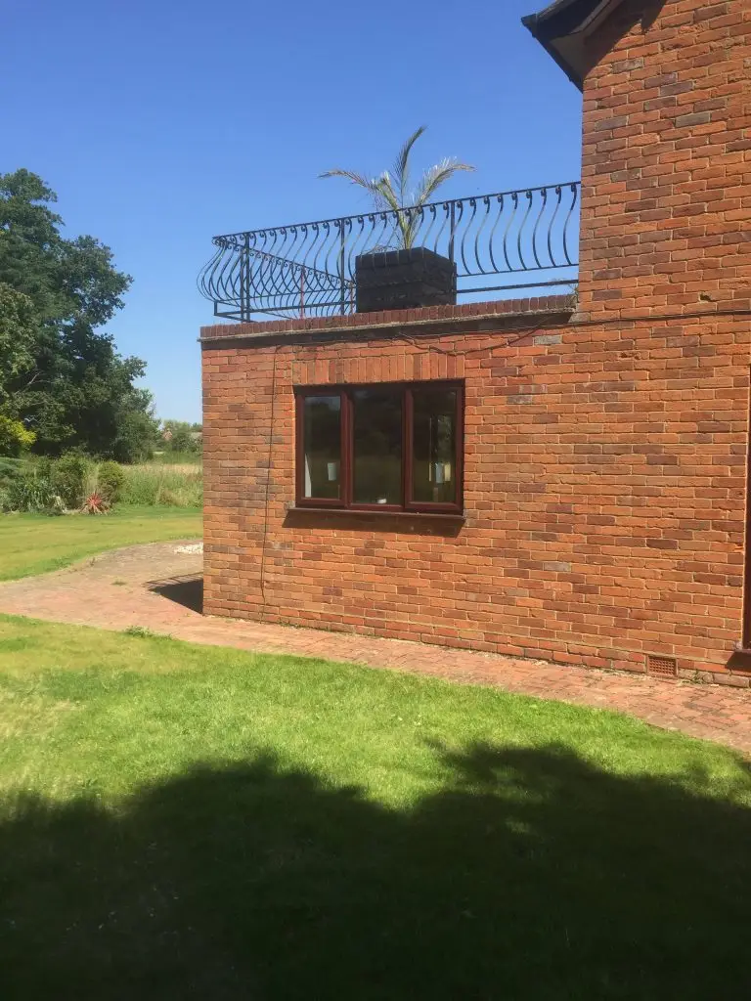
After
